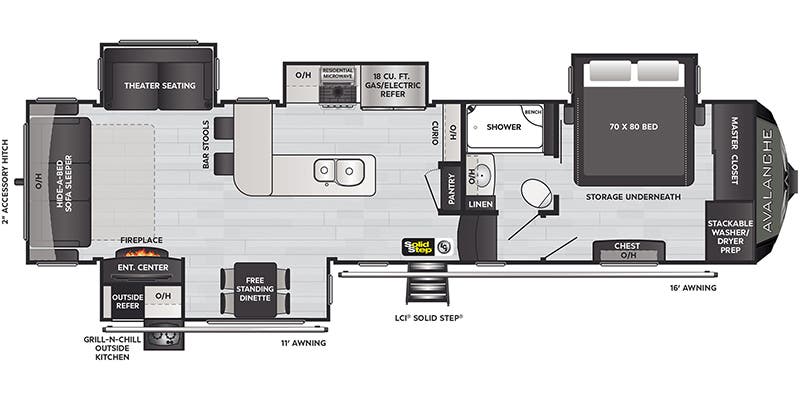





.jpg)





.jpg)
.jpg)
.jpg)
.jpg)
.jpg)
.jpg)
.jpg)
.jpg)
.jpg)
.jpg)
.jpg)
.jpg)
.jpg)
.jpg)
.jpg)
.jpg)
.jpg)
.jpg)
















This one owner local trade has a 200 watt roof mounted solar panel, a fiberglass front cap with led lights, storage box under the front cap, (6) point auto leveling jacks, frameless windows, radius baggage doors, pass through storage box, docking station, aluminum wheels, receiver hitch for a cargo rack only, back up and side view camera preps, roof ladder, x-large outside kitchen with overhead lights, a gas cooktop, large refrigerator, and outside tv connections, dual power awnings with led lights, (2) outside speakers, radius entry door, radius baggage door, magnetic holders, x-large pass through storage, a large battery box with dragon fly lithium batteries complete with battery heat, and extra side solar panel preps. Inside is a great floor plan that features a spacious rear living room that is perfect for comfortable relaxing. The living has overhead lights, overhead cabinets and open shelving, large windows, leather furniture, end tables with charging pads, cabinets over the entertainment center, x-large entertainment center with pull out and swivel tv bracket, 50” flat screen tv, multimedia radio, electric fireplace and a ceiling fan. The kitchen has over cabinet lights, overhead cabinets, frosted glass cabinet doors, solid surface countertops, decorative lighted glass over the frosted glass pantry door, pantry with large shelves, side hutch with chest of drawers and overhead cabinets, stainless appliances, third air conditioner prep, eat at countertop with (2) stools and led accent lights under the bar top, and a freestanding table with only (2) chairs. The upstairs hallway features wooden stairs, wrought iron handrail, cabinet with camper control panel, large window, and raised panel interior entry doors into the bathroom and the bedroom. The bathroom has linen cabinets, a large vanity with storage, seamless countertops with 110 outlets, residential sized shower with a seat, and a pocket door private entry into the bedroom. The bedroom has a raised panel hallway entry, queen sized bed with storage, bedside tables with 110 outlets, bedspread without pillows, leather padded head board, large lighted wardrobe closet with mirrored closet doors, washer and dryer prepped closet, large dresser with drawers, over the dresser wall mounted flat screen tv, private entry into the bathroom and a bedroom air conditioner. This Avalanche is perfect for a single person or for couples. And we great for extended stay camping or even full time living.
Construction:
Safety:
Heat Power and Water:
Exterior:
Interior:
Bedroom:
Bathroom:
Kitchen:
Living room:
This one owner local trade has a 200 watt roof mounted solar panel, a fiberglass front cap with led lights, storage box under the front cap, (6) point auto leveling jacks, frameless windows, radius baggage doors, pass through storage box, docking station, aluminum wheels, receiver hitch for a cargo rack only, back up and side view camera preps, roof ladder, x-large outside kitchen with overhead lights, a gas cooktop, large refrigerator, and outside tv connections, dual power awnings with led lights, (2) outside speakers, radius entry door, radius baggage door, magnetic holders, x-large pass through storage, a large battery box with dragon fly lithium batteries complete with battery heat, and extra side solar panel preps. Inside is a great floor plan that features a spacious rear living room that is perfect for comfortable relaxing. The living has overhead lights, overhead cabinets and open shelving, large windows, leather furniture, end tables with charging pads, cabinets over the entertainment center, x-large entertainment center with pull out and swivel tv bracket, 50” flat screen tv, multimedia radio, electric fireplace and a ceiling fan. The kitchen has over cabinet lights, overhead cabinets, frosted glass cabinet doors, solid surface countertops, decorative lighted glass over the frosted glass pantry door, pantry with large shelves, side hutch with chest of drawers and overhead cabinets, stainless appliances, third air conditioner prep, eat at countertop with (2) stools and led accent lights under the bar top, and a freestanding table with only (2) chairs. The upstairs hallway features wooden stairs, wrought iron handrail, cabinet with camper control panel, large window, and raised panel interior entry doors into the bathroom and the bedroom. The bathroom has linen cabinets, a large vanity with storage, seamless countertops with 110 outlets, residential sized shower with a seat, and a pocket door private entry into the bedroom. The bedroom has a raised panel hallway entry, queen sized bed with storage, bedside tables with 110 outlets, bedspread without pillows, leather padded head board, large lighted wardrobe closet with mirrored closet doors, washer and dryer prepped closet, large dresser with drawers, over the dresser wall mounted flat screen tv, private entry into the bathroom and a bedroom air conditioner. This Avalanche is perfect for a single person or for couples. And we great for extended stay camping or even full time living.
Construction:
Safety:
Heat Power and Water:
Exterior:
Interior:
Bedroom:
Bathroom:
Kitchen:
Living room:
| Stock # | 23AVAL0701 |
| Year | 2023 |
| Make | KEYSTONE RV |
| Model | AVALANCHE |
| Condition | USED |
| Status | AVAILABLE |
| General | |
|---|---|
| Secondary Class | Rear Livingroom |
| Slide(s) | 4 |
| VIN | 23AVAL0701 |
| Class | FIFTH WHEEL |
| Weights, Dimensions & Capacities | |
|---|---|
| Dry Weight (LBS) | 12520 LBS |
| Options & Features |
|---|
| Construction, Safety & Power |
|---|
| Engine |
|---|
| Other Specifications | |
|---|---|
| Length (FT) | 37' 11"' |
| Max Sleeping Count | 4 |
This website uses cookies to enable essential tools and functionality in effort to enhance the browsing experience for our customers. For more information, read our privacy policy.